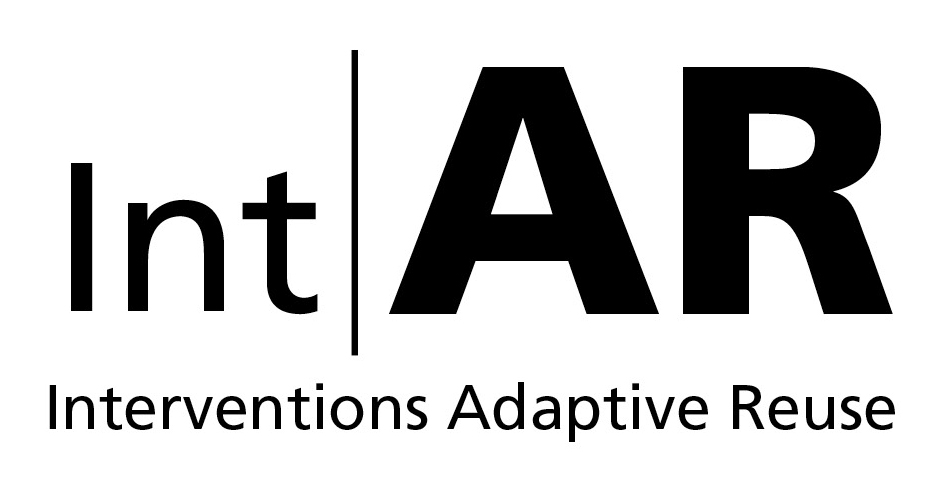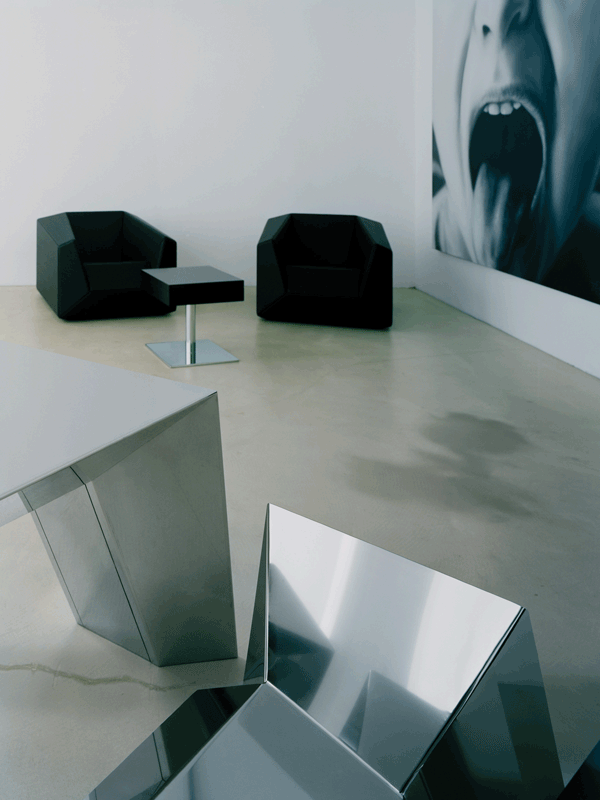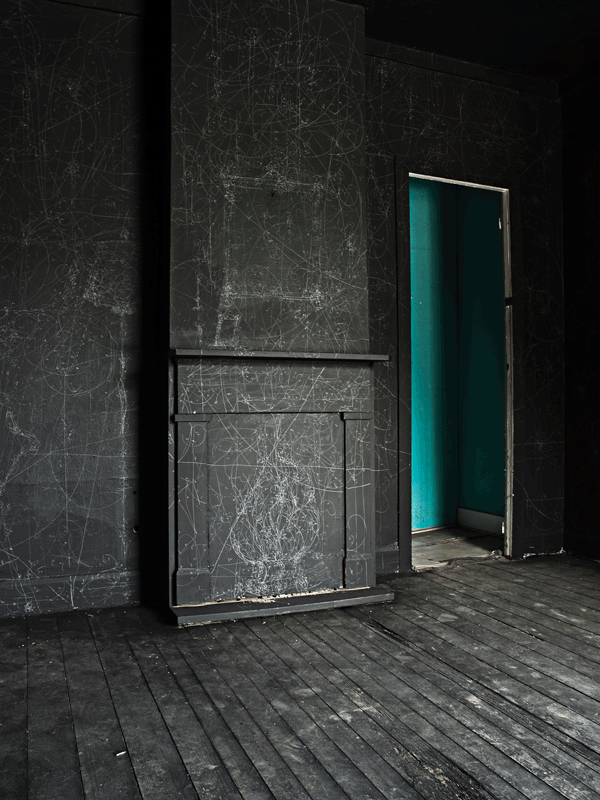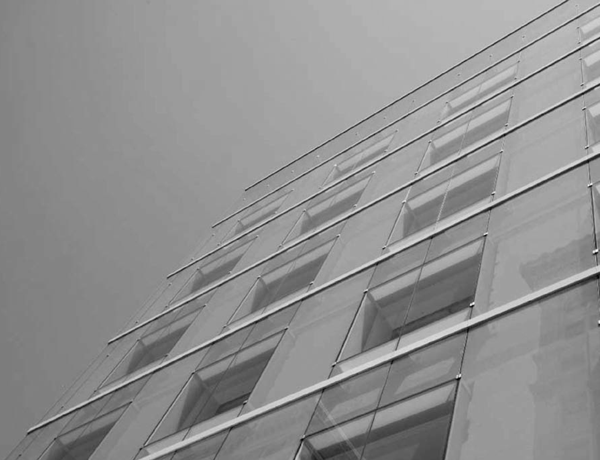Adaptive reuse
Volume 1 of Int|AR, examines the phenomenon of reclaiming and transforming industrial buildings and structures through adaptive reuse as it takes place in the international arena: from Europe, with its long standing record of sustainable design, to South America, the USA, and to China, where adaptive reuse is a more recent development.
city as hotel
pixel hotel, Linz Austria
by Markus Berger
Since its designation as the cultural capital of Europe in 2009, visitors to the Austrian city of Linz are being offered a new form of accommodation. The Pixel Hotel consists of rooms that are no longer in a single building. Instead the individual rooms are spread out or ‘pixelated’ throughout the city. This is a project of adaptive reuse that reinvents the concept of hotel in its relation to the city, a concept that revitalizes old and empty spaces in the urban landscape, and gives unique expression to the historical and cultural transformations of the different parts of this city on the Danube.
END OF EXCERPT
house of ruins
into the wild, Baltic Coast, Latvia
by Nick Heywood
Settled on a barren field in the Baltic Republic of Latvia lie the stone walls of a vanished barn. From a distance they appear an empty shell, albeit inhabited. Passing through an opening once used by livestock, outer abandonment gives way to a discreet glass box, surrounded by the stone and brick walls of the ruin. It is an austere folly promising the pleasures of summer hidden in a desiccated husk.
House of Ruins, by the Latvian architectural firm NRJA, engages with the past creating architecture that folds naturally into a site that consists of the remains of an agricultural building set upon a field along the Baltic coast outside the town of Saka. In this modern work, the only alterations to the existing ruins were the correction of a collapsed portion of the structure, and a framework encasing the top of the walls to prevent further disintegration.
END OF EXCERPT
FP3:
a conversation with David Hacin and Scott Thomson on urban revitalization in Boston, MA
by Markus Berger and Heinrich Hermann
The urban revitalization development FP3 (named for the three buildings it is comprised of in Boston’s Fort Point Channel historic district) by Hacin + Associates Inc. has received national accolades including a prestigious AIA Housing award. Robert Campbell praised it in the Boston Globe as “a new model of how to go about putting new wine in the old bottle of a landmark neighborhood” and “a mix of thoughtful preservation with energetic invention, exactly the formula any thriving city needs.”1 It adaptively reused two turn-of-the-century brick warehouses and filled an adjacent cavity with a third one, and added a three-story rooftop addition above these three structures.
END OF EXCERPT
counterpreservation
between grimy buildings & renovation rage
by Daniela Sandler
At first sight, to incorporate dilapidation intentionally in the treatment of historical buildings might run counter to the precepts of preservation, restoration, and adaptive reuse. Grime and ruination often mean the destruction of materials and forms, and also—symbolically—the destruction of historical meaning. Here, however, I argue that at least in some cases the conscious appropriation of decay as a strategy in the ongoing life of buildings can represent a more meaningful and rich engagement with history than traditional forms of preservation. Preservation and restoration often run the risk of freezing buildings and urban sites according to fixed ideas of authenticity and originality. When a building is restored to its original design, or to its configuration at a particular point in the past, all of its other multiple and dynamic incarnations are obscured.
END OF EXCERPT
Skin Deep Conservation
versus the imagination of preservation
by Federica Goffi-Hamilton
A critical look into current approaches to the conservation of iconic buildings in the Western world, with a focus on façadism, helps one understand some of preservation’s inner contradictions. Looking into the practice of re-clothing a body contained, as an imaginative form of conservation, might contribute to critically rethinking the notion of preservation - beyond mere conservation as is – toward unveiling a meaningful form of invention, embodying a duality of preservation and design.
END OF EXCERPT
life imitates art
the kk projects, new orleans
by Maya Marx
Located at the intersection of art and architecture lies Kirsha Kaechele’s KKProjects / Life is Art Foundation. Situated in the St. Roch neighborhood of New Orleans, Kaechele has reclaimed six previously abandoned structures within a one-block radius of each other in a derelict neighborhood northeast of the French Quarter. These properties are on North Villere Street, poetically located between Music and Arts Streets. Combined, the properties include a former bakery, a corner store, and four houses from the 1800s all transformed into galleries that house, and arguably become, large scale site-specific installation art.
END OF EXCERPT
skin_graft
185 post building
by Liliane Wong
Like the phoenix, 185 Post Building, situated at a corner of San Francisco’s Union Square, was reborn from its 1908 structure with new bones, new skin and new life. Built shortly after the earthquake of 1906, which leveled parts of the city, this building and its many twentieth century iterations hold a special place in the history of daily life in the heart of San Francisco’s historic shopping district. This unique location falls within the ‘conservation district’ and is under the jurisdiction of the San Francisco Downtown Plan. With all the elements of high drama, the quest to rejuvenate this site within these guidelines has a long and controversial history involving an Italian fashion house, two architectural firms, high finance and international status. In the end, the firm of Brand + Allen Architects has given this building, and this Union Square site, a new lease on life through an alternate approach to conservation and rehabilitation that embraces history, the city and the environment.
END OF EXCERPT






